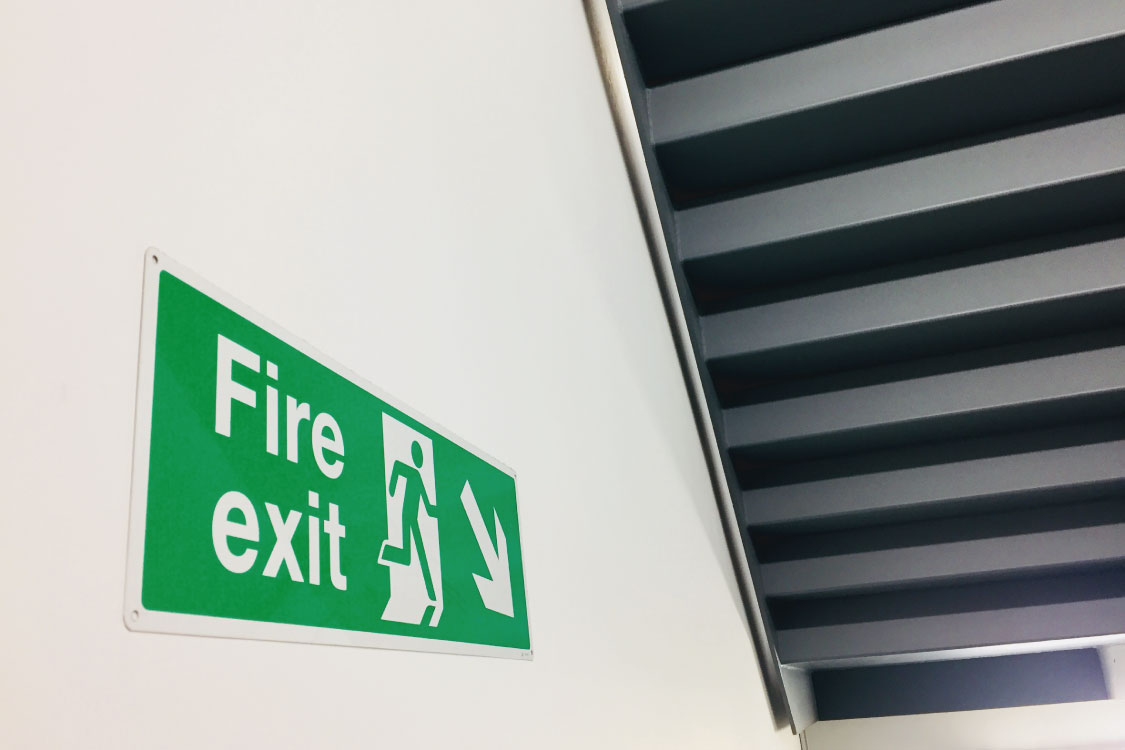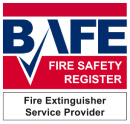29 June 2021
A Guide to Fire Escape Plans
In an ideal world, a fire escape plan wouldn’t be necessary because there’d be no risk of fire. Unfortunately, though, we don’t live in an ideal world, and so you must have a fire escape plan in place for emergency situations when there’s no time or chance to extinguish a fire. In this article, Fire & Security Group will take you through the fundamentals of creating a fire escape plan.

Where is the fire happening?
If you live in a block of flats, then you could be faced with a situation where a fire has started in one of the neighbouring homes. If this is the case, then it is often advisable to stay put, rather than leave your home – stay where you are and call the fire brigade to help. Most flats have a good level of passive fire protection – walls, floors and doors – so the fire can be contained for up to an hour before it starts to spread.
If you are in the flat or the house or business premises where the fire is happening, then you need to evacuate, and that’s where the escape plan comes in.
The important parts of a fire escape plan
Practice
The most important aspect of the fire escape plan is that everybody knows it off by heart. They should be able to tell you what the plan is when prompted, and you should make sure to practice the fire escape plan regularly to help people memorise it. Confusion can lead to panic, and panic in a fire emergency can be fatal, so knowing each step of the plan is crucial.
Know the route
You should establish the quickest route out of the building from every room. In houses, there may only be one or two exits, so it might be simple enough to establish whether it’s quicker to get out the back door or the front door if you’re in the kitchen, for example.
In larger properties though, such as commercial premises, schools and office blocks, there can be a lot of snaking corridors, which don’t lend themselves well to a swift escape unless you’re familiar with them. For owners and managers of larger buildings, a clear escape route should be established that allows people to get to a safe assembly point quickly without the risk of bottlenecks or wrong turns.
Choose a Meeting Point
It’s important that everybody meets at the same place once they are safely out of the building. Any meeting point should be easy to find and a safe distance away from the building. Make sure the meeting location is known to everyone – you can put notices around the property (next to fire alarms, fire doors and fire extinguishers in commercial premises) to remind people where it is. In business spaces, you should have designated fire wardens who are able to guide people through the escape process in the event of a fire – they can point people to the nearest exit, keep an eye on anyone being left behind and also take a register at the meeting point.
Cater for Those with Disabilities
People with disabilities or mobility issues are going to struggle to get out as quickly as others. Make sure you make a comprehensive plan for evacuating those with disabilities and mobility issues, and make sure you practice it. You should also consider disabled refuges – these are temporary safety areas for people with disabilities for situations where evacuation is difficult, unsafe or unfeasible. The Disabled Discrimination Act 2004 and The Regulatory Reform (Fire Safety) Order state that businesses are legally required to provide “a safe means of refuge for disabled people in the event of a fire or emergency.”
A disabled refuge must be an enclosed area served directly by a safe route of exit, and must provide at least thirty minutes of fire resistance. It needs to provide adequate space for a wheelchair to manoeuvre, and the presence of a wheelchair should not obstruct the flow of people escaping or reduce the width of any escape route.
Get a Fire Risk Assessment
A fire risk assessment can be a very effective tool for developing a fire escape plan. As well as taking into account fire hazards such as exposed wires and flammable materials, fire risk assessments help to improve evacuation routes, devise assembly points and generally improve processes involved in escaping a fire. The ‘responsible person’ of a business must arrange and regularly review fire risk assessments for the premises – reviews should be carried out yearly, and they should also be carried out whenever there’s a change to working practices or the layout of the building.
A fire escape plan is absolutely essential, regardless of the size of your premises. Fire & Security Group are expert providers of fire risk assessments for businesses of all sizes, providing you with the information you need to improve your property’s fire safety and implementing new safety protocols and equipment to ensure you’re as prepared as possible. For more information, simply contact us today and we’ll be happy to help.

